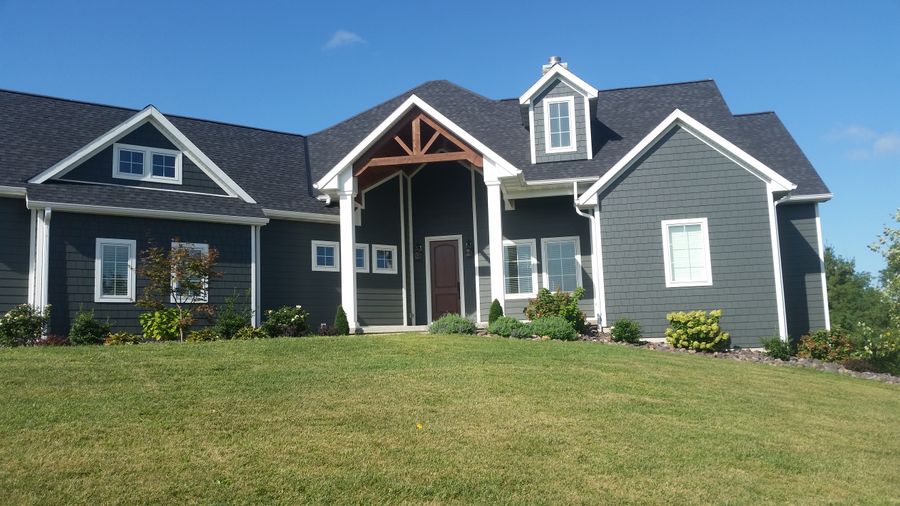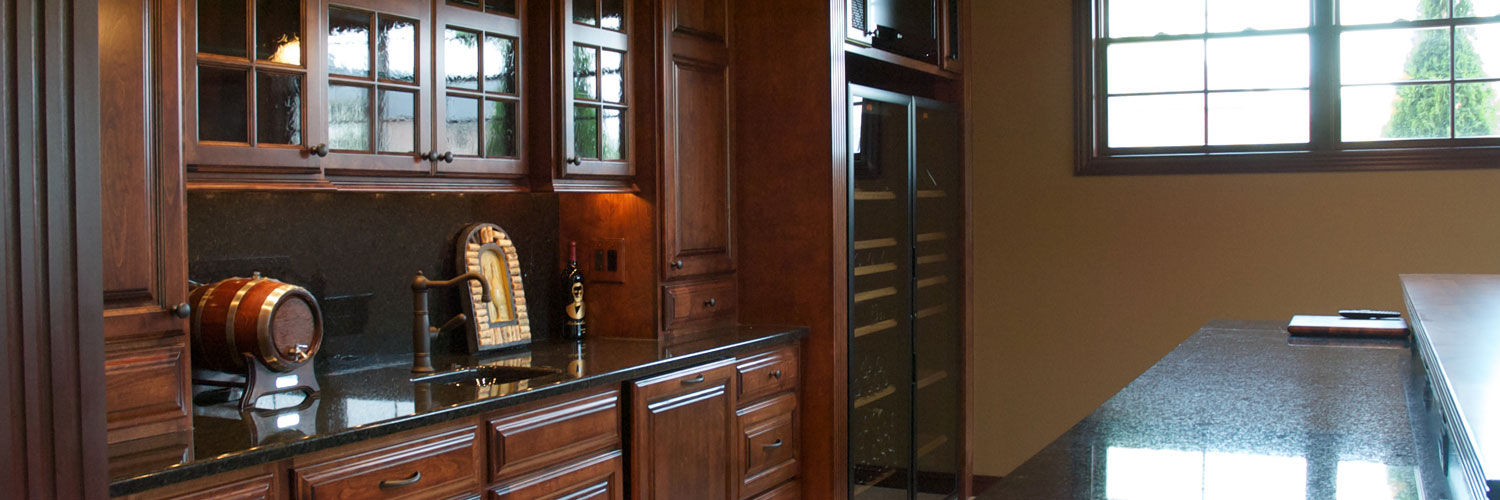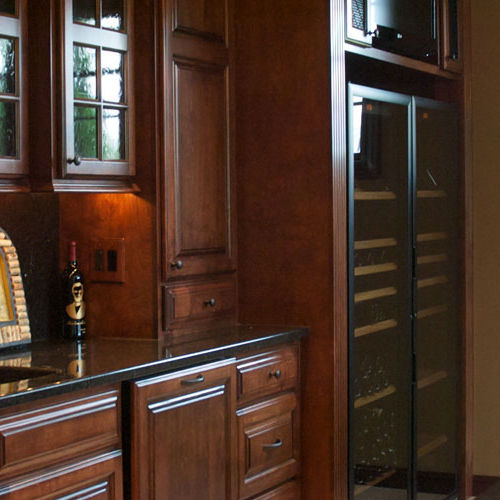Gallery: Exteriors



Newest Tuscany home open for inspection Sunday, August 7 from 1p-3p
On Sunday, August 7, the team from Dale Koontz Builder will host an open house at 1427 Tuscany Drive, the company's newest home for sale in the Tuscany subdivision in Quincy, IL. The open house will run from 1pm to 3pm.
This will be the community's chance to get an up-close look at the area's first "Superior Wall" foundation system - and to see the other features built into the Koontz's newest home for sale. "We are excited to be hosting the open house" says Tim Koontz, company President, "we really think the floor plan and features of this home will be well received in our market."
The 2293 square foot ranch features 4 bedrooms and 3 1/2 baths. The master suite has a walk in shower with tiled walls and Onyx base, as well as a generously sized master closet. The kitchen boasts granite counter tops and an open layout to a hearth area and dining area.
The lower level of the home features 1251 square feet of finished space - which includes a bedroom and bathroom, plus 2 very large family living spaces. This still allows for ample storage in the unfinished part of the lower level; this storage can be accessed directly from the garage by a separate staircase going from the garage to the lower level.
The exterior of 1427 Tuscany features a very durable James Hardie siding, combined with stone on some feature walls and accented with real wood shutters on the front of the home.
We hope that many of our friends and customers will join us at this event!
ADDRESS:
3316 Cambridge Estates
Quincy, IL 62301
PHONE:
(217) 228-1117
EMAIL:
info@koontzbuilder.com